New York City’s skyline has undergone an extraordinary transformation over the centuries, evolving from its humble Dutch colonial roots to the soaring architectural marvels that define the modern cityscape. This captivating journey chronicles the city’s architectural prowess, reflecting the ingenuity of its designers and the ever-shifting spirit of each era. From the iconic skyscrapers of the 19th century to the Art Deco elegance and post-war modernist designs, the city’s architectural landscape has continuously been reimagined, setting the stage for the latest chapter – the Hudson Yards development, which ushers in a new era of innovation and solidifies New York’s status as a global architectural trendsetter. Unraveling the story behind this dynamic evolution promises to unveil the rich tapestry of New York’s architectural legacy.
Key Points
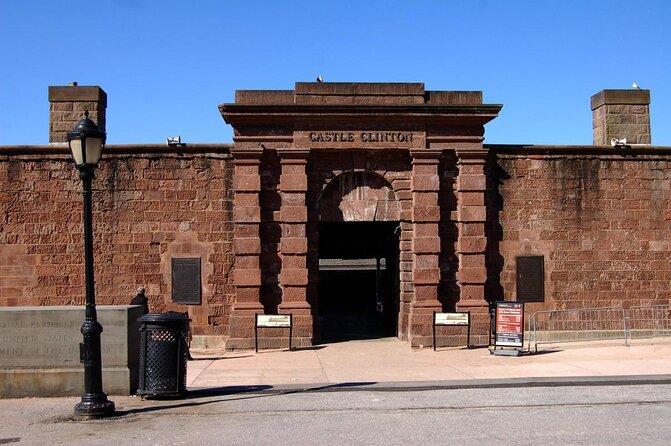
-
New York’s architectural evolution, from its Dutch colonial roots to the construction of iconic skyscrapers and modernist designs, has shaped the city’s remarkable skyline.
-
The introduction of new building materials, such as steel frames, and technological innovations, like elevators, enabled the construction of towering skyscrapers that defined the city’s landscape.
-
Visionary planning and development projects, like the creation of Midtown Manhattan and Central Park’s architectural gems, have transformed the city’s urban fabric and public spaces.
-
Advancements in transportation infrastructure, including elevated railroads, subways, and bridges, have facilitated the city’s growth and integration as a global metropolis.
-
The city’s architectural identity has been further shaped by distinctive styles, such as Art Deco and Modernist designs, reflecting the evolution of architectural trends and the city’s dynamic character.
Dutch Colonial Roots
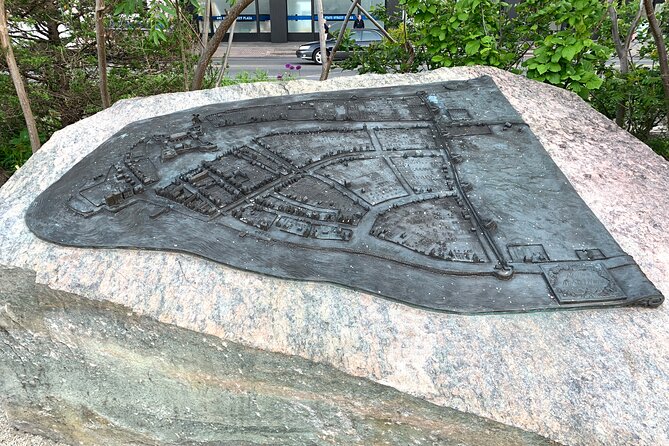
New York City’s architectural journey began with its Dutch colonial roots, when the area was first settled as New Amsterdam in the 17th century. The Dutch colonists constructed modest, functional buildings using local materials like stone and wood. These early structures, characterized by their red-tile roofs and gabled facades, laid the foundation for the city’s distinct architectural style.
As the settlement grew, it incorporated elements of Dutch, English, and other European influences, reflecting the diversity of its population. This blend of cultural influences would continue to shape the city’s evolving skyline in the centuries to come, laying the groundwork for New York’s status as a global architectural hub.
Fascinated by New York City's past? More historical tours we've covered
Skyscrapers of the 19th Century
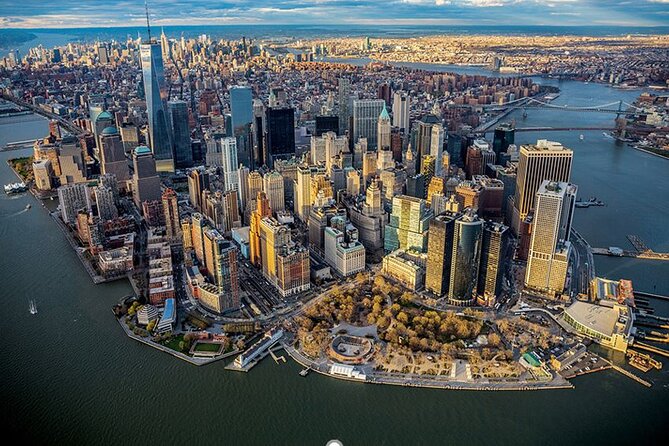
As the city’s population and economic power grew in the late 1800s, a new generation of skyscrapers emerged, reshaping New York’s skyline with their towering presence and innovative architectural designs.
The Home Insurance Building, completed in 1885, is considered the world’s first skyscraper, standing at 10 stories tall. Soon after, structures like the Flatiron Building and the Woolworth Building followed, introducing new building materials like steel frames and curtain walls that allowed for taller, more slender structures.
These early skyscrapers not only transformed the city’s physical landscape but also captured the public’s imagination, representing the commercial dynamism and technological prowess of the era. Their iconic silhouettes continue to define New York’s remarkable skyline today.
Shaping Midtown Manhattan
In the early 20th century, city planners and developers turned their sights on transforming Midtown Manhattan into a bustling commercial and entertainment hub, erecting iconic skyscrapers and shaping the area’s distinct urban character.
The construction of Grand Central Terminal in 1913 was a pivotal moment, serving as a transportation anchor that drew businesses and residents to the surrounding neighborhoods.
Iconic buildings like the Chrysler Building and the Empire State Building soon followed, showcasing the city’s architectural prowess and ambition.
Midtown’s grid-like street layout and generous public spaces like Bryant Park were carefully orchestrated to facilitate movement and commerce.
Today, Midtown remains the heart of New York’s business and cultural life, a testament to the visionary planning that transformed this once unremarkable area.
Central Park’s Architectural Gems
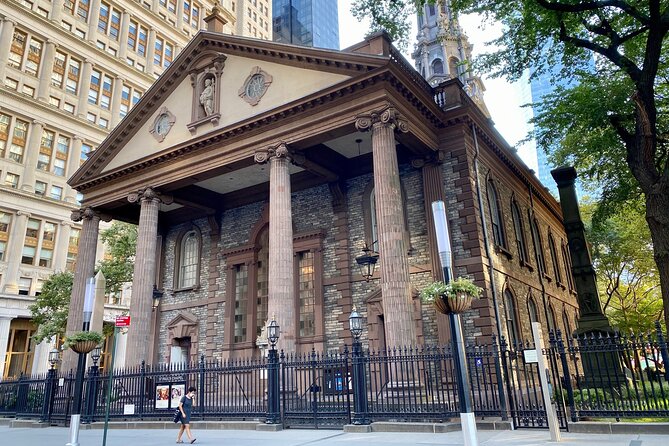
Central Park, the iconic green oasis in the heart of New York City, boasts a remarkable collection of architectural treasures that have captivated visitors for generations.
From the impressive Bethesda Fountain and Terrace to the grand Belvedere Castle, these structures showcase the diverse styles and visions that have shaped the park’s landscape.
The Bow Bridge, a beloved landmark, displays graceful cast-iron craftsmanship, while the Loeb Boathouse exemplifies the Italianate architectural influence.
Winding paths lead to hidden gems like the Dairy, a charming Tudor-style building, and the Conservatory Garden, a formal oasis of beauty.
These architectural gems not only enhance the park’s natural splendor but also tell the story of New York City’s rich cultural heritage.
Transportation Infrastructure Innovations
New York City’s transportation infrastructure has undergone remarkable innovations that have profoundly shaped the city’s development and connectivity.
From the elevated railroad lines of the 19th century to the extensive subway system that emerged in the early 20th century, New York’s transportation networks have evolved to meet the growing demands of its population.
The construction of bridges, tunnels, and highways has further enhanced mobility and accessibility, connecting the city’s diverse neighborhoods and facilitating the flow of people, goods, and ideas.
These transportation innovations haven’t only transformed the urban landscape but have also played a crucial role in the city’s economic and social progress, making New York a truly interconnected global metropolis.
- 9/11 Memorial, Ground Zero Tour With Optional 9/11 Museum Ticket
- 9/11 Memorial Museum Admission Ticket
- All-Access 9/11: Ground Zero Tour, Memorial and Museum, One World Observatory
- New York Catacombs by Candlelight
- New York in One Day Guided Sightseeing Tour
- Official NYC Horse Carriage Rides in Central Park Since 1979 ™
Art Deco Elegance
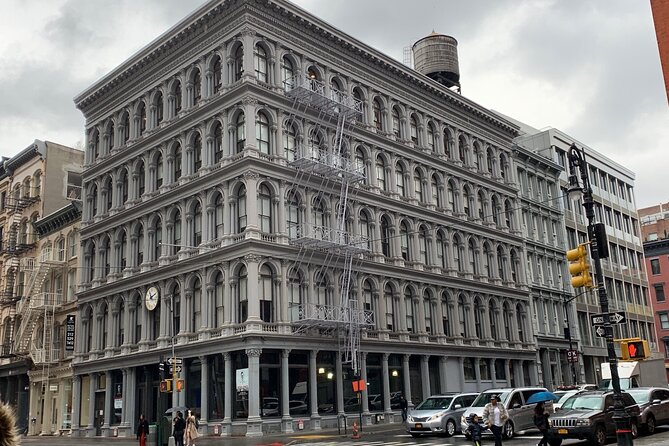
Amidst the evolving architectural landscape of New York City, the Art Deco style has etched an indelible mark on the city’s iconic skyline, showcasing a harmonious blend of elegance and modernity.
This distinct aesthetic, which emerged in the 1920s and 30s, is exemplified by the sleek, geometric forms and intricate ornamentation of some of the city’s most legendary structures.
From the Chrysler Building’s striking spire to the timeless grandeur of Radio City Music Hall, these Art Deco masterpieces stand as testaments to the ingenuity and artistic vision that shaped New York’s architectural evolution.
Visitors can enjoy this captivating era by exploring the city’s Art Deco gems, marveling at their timeless beauty and the enduring influence they hold on the city’s architectural identity.
Post-War Modernist Designs
Following the Art Deco era, the architectural landscape of New York City witnessed a pivotal shift towards Post-War Modernist designs, which ushered in a new era of bold, functional, and minimalist structures that redefined the city’s skyline. This architectural movement, characterized by clean lines, expansive glass facades, and an emphasis on technology and functionality, gave rise to iconic skyscrapers like the Seagram Building, the Lever House, and the Sculpture for Living. These buildings introduced innovative construction methods, sustainable design principles, and a focus on creating efficient, versatile spaces that catered to the needs of a rapidly evolving urban landscape.
| Building | Architect | Completed |
|---|---|---|
| Seagram Building | Ludwig Mies van der Rohe | 1958 |
| Lever House | Skidmore, Owings & Merrill | 1952 |
| Sculpture for Living | Wallace Harrison | 1956 |
The Hudson Yards Transformation
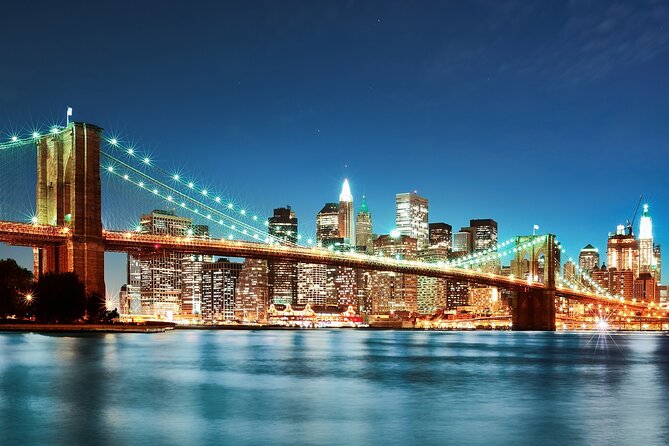
Building upon the bold, modernist designs that redefined New York City’s skyline in the post-war era, the ambitious Hudson Yards development has ushered in a new chapter of architectural innovation and urban transformation, forever altering the landscape of Manhattan’s West Side.
Conceived as a mixed-use neighborhood, Hudson Yards features a striking collection of skyscrapers, public spaces, and commercial/residential facilities, all seamlessly integrated to create a dynamic, self-contained community.
The centerpiece of this $25 billion project is the towering 30 Hudson Yards, whose distinctive geometric design and lofty observation deck have become a new architectural icon for the city.
Through its innovative planning and cutting-edge building techniques, Hudson Yards represents the latest evolution in New York’s enduring tradition of bold urban development.
Frequently Asked Questions
Is the Tour Suitable for Visitors With Mobility Limitations?
The tour is generally accessible, but visitors with mobility limitations may face some challenges. While stroller-friendly and with service animals allowed, electric wheelchairs may have difficulty navigating certain areas. The tour can accommodate most travelers with prior planning.
What Documentation Is Provided for the Self-Guided Walking Tour?
The tour provides a downloadable PDF document that guides participants through the self-guided walking tour, covering the architectural sites and insights into the city’s growth and development throughout history.
What Amenities Are Available at the Tour’s Ending Point?
The tour ends at 20 Hudson Yards, which offers a variety of amenities, including shopping, restaurants, and restrooms. Visitors can use these facilities before or after completing the self-guided architectural journey through the city’s evolving skyline.
How Can Participants Access the Virtual Tour Experience?
Participants can access the virtual tour experience through a downloadable PDF guide that provides a self-guided walking tour. The guide covers the sites and details of the architectural journey through New York City’s evolving skyline.
Is the Tour Offered in Multiple Languages?
The tour is currently available in English only. However, the organizers are exploring the possibility of offering the virtual experience in multiple languages to accommodate a wider range of participants in the future.
Recap
New York City’s skyline is a captivating architectural tapestry, reflecting the city’s dynamic evolution.
From its Dutch colonial beginnings to the soaring skyscrapers, Art Deco masterpieces, and cutting-edge modern designs, each era has left an indelible mark.
The Hudson Yards development ushers in a new chapter, solidifying the city’s status as a global architectural trendsetter and showcasing its relentless pursuit of innovation.
More Historical Tours in New York City
More Tour Reviews in New York City
Not for you? Here's more things to do in New York City we have recnetly reviewed
- 3 Best Craft Beer Tours And Tastings In New York City
- 16 Best 2 Day Tours In New York City
- 15 Best 3 Day Tours In New York City
- 25 Best Cruises And Boat Tours In New York City
- 20 Best Christmas Experiences In New York City
- 25 Best Dining Experiences In New York City
- 15 Best Full-Day Tours In New York City
- 25 Best Helicopter Flights And Tours In New York City
- 2 Best Jet-Ski Experiences In New York City
- 4 Best 4 Day Tours In New York City
- 3 Best Coffee Tours And Tastings In New York City
- 20 Best Photography Experiences In New York City
